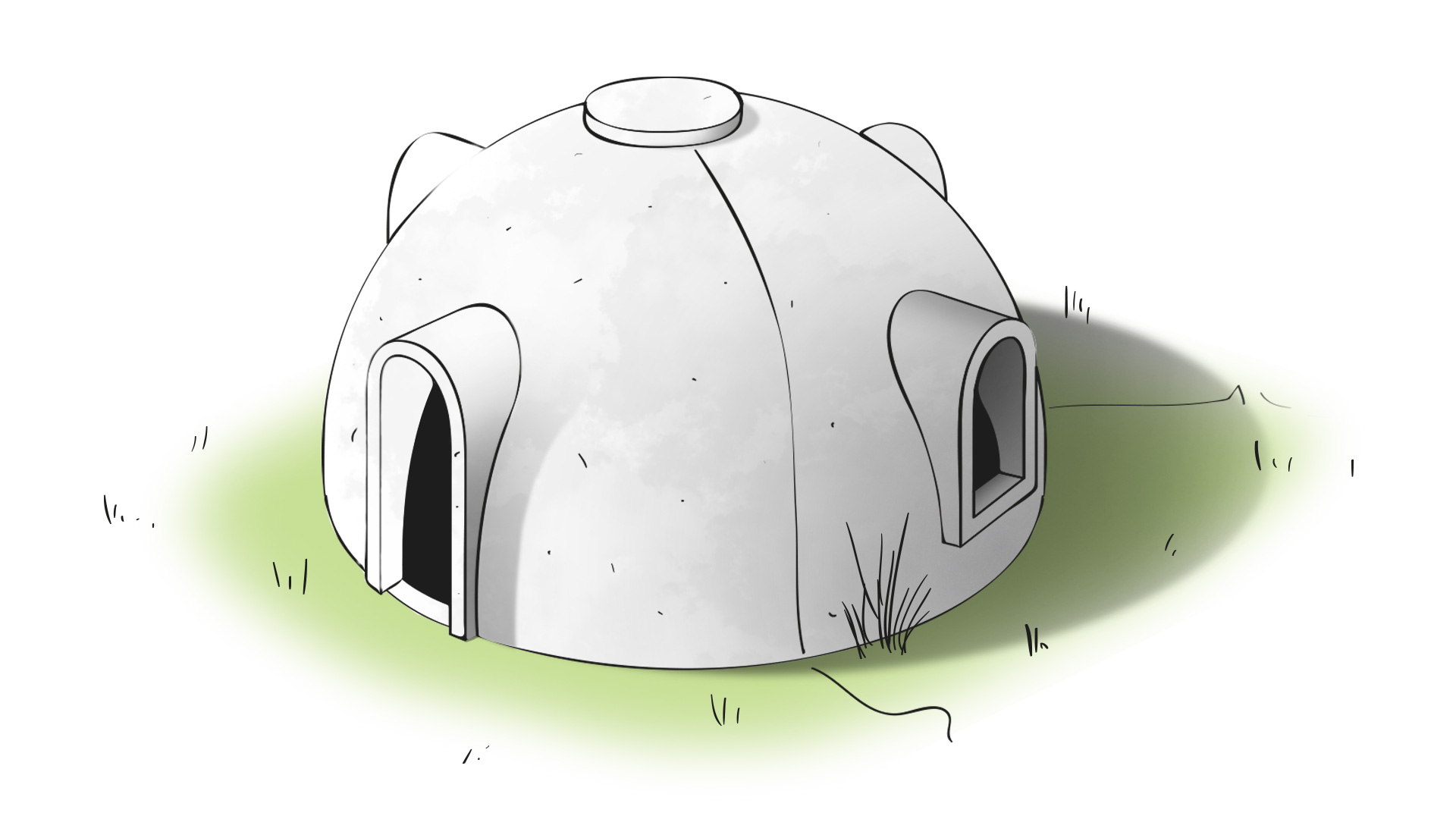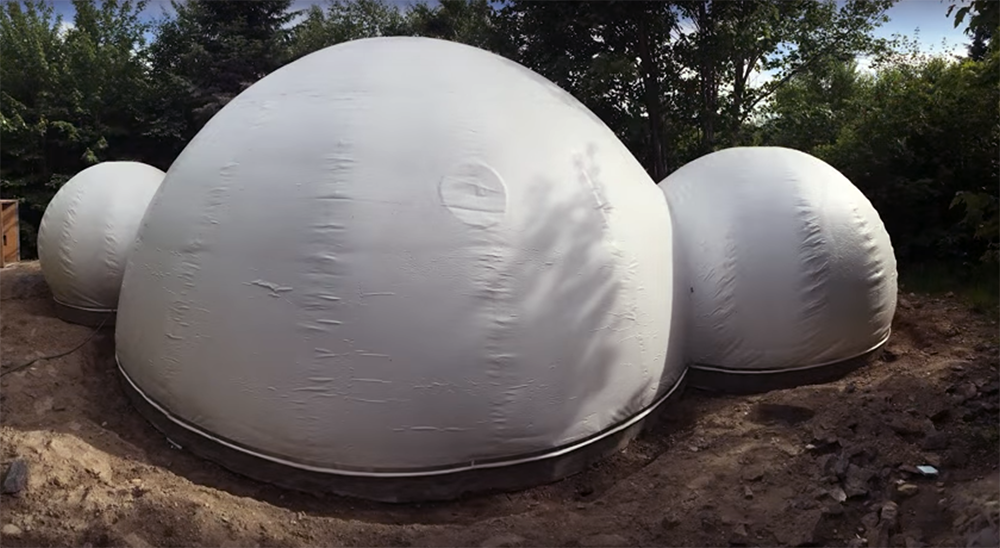OUR MISSION
Northeners can build their own homes with dignity.
dadDomes is a registered nonprofit that promotes air-form building technology as a viable housing option for Canadas northernmost remote regions. Dome construction is extremely efficient; does not require specialized labour, and requires very little energy to heat and maintain. In the face of extreme housing shortages, dadaDome intends to introduce and prove the effectiveness of dome shelter as a sustainable housing option for northern Canada.
THE DOME BUILDING SYSTEM
A Monolithic Dome is a reinforced concrete structure that can be built quickly and economically. Monolithic Dome's provides a secure, high quality, hyper-insulated permanent home that protects its inhabitants from the elements and natural disasters. Monolithic Domes are constructed following a patented method that requires a tough, inflatable Airform, steel-reinforced concrete and a polyurethane foam insulation.
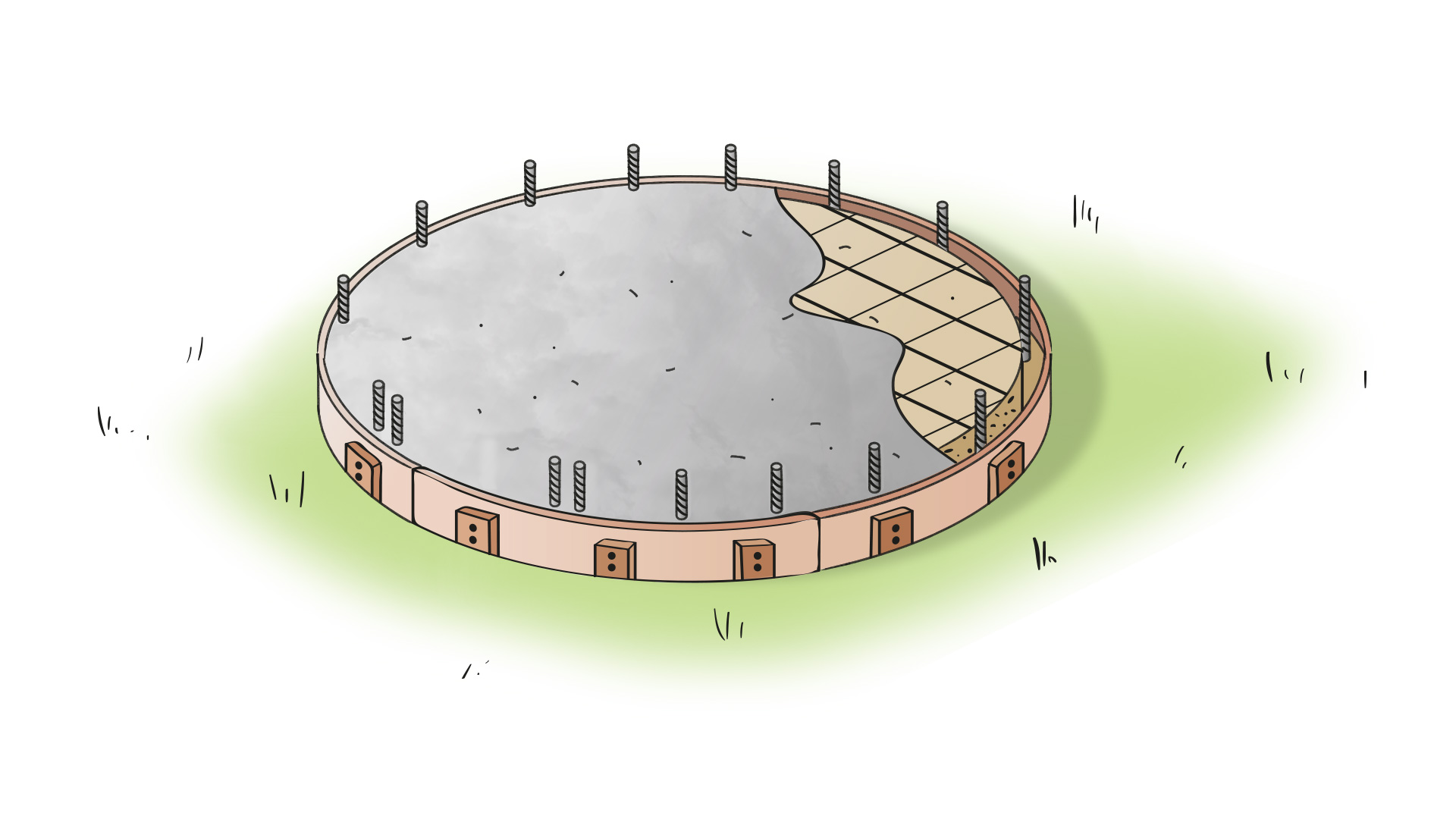
Setting up the Foundation
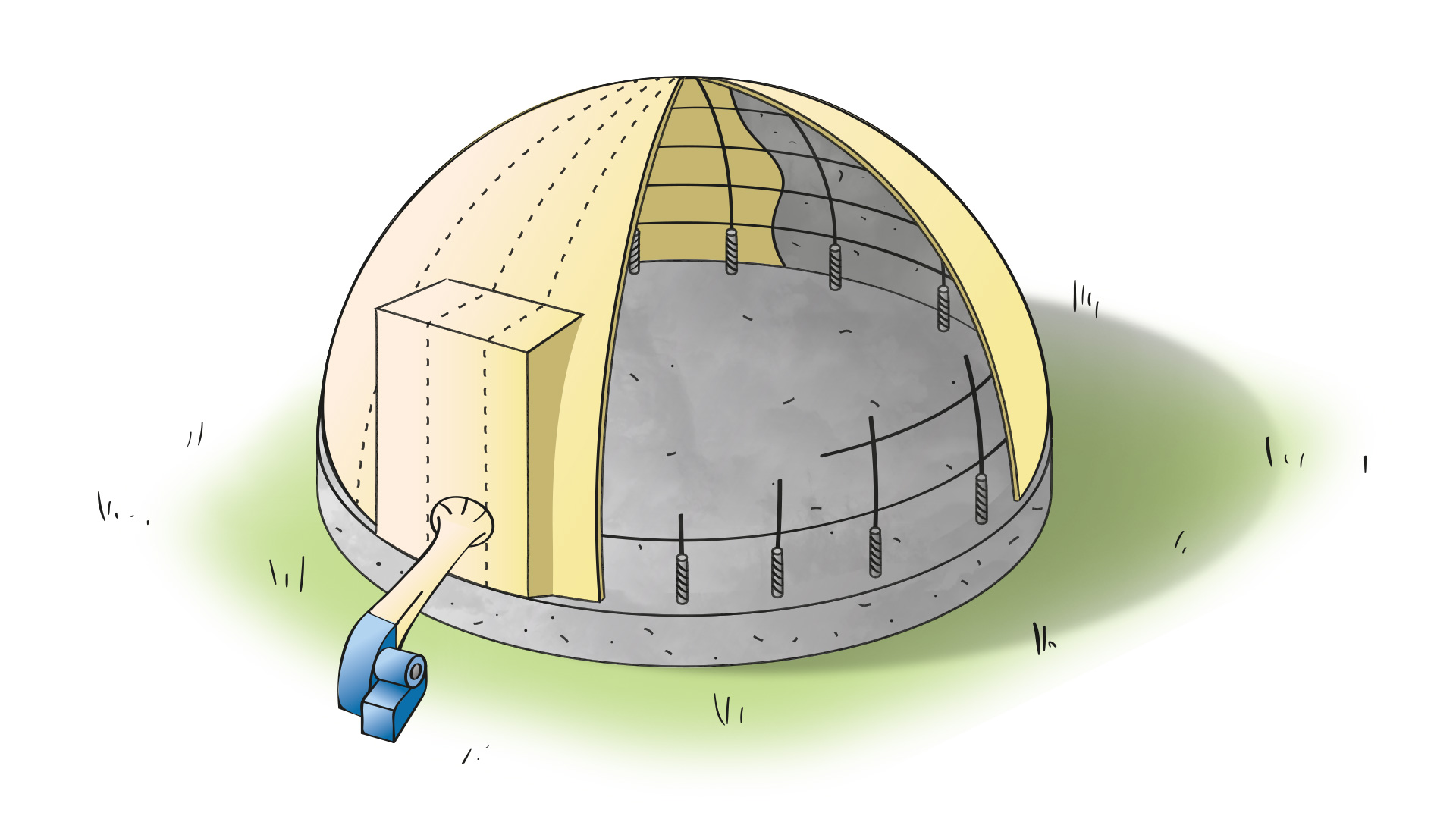
Airform, Steel Rebar & Insulation
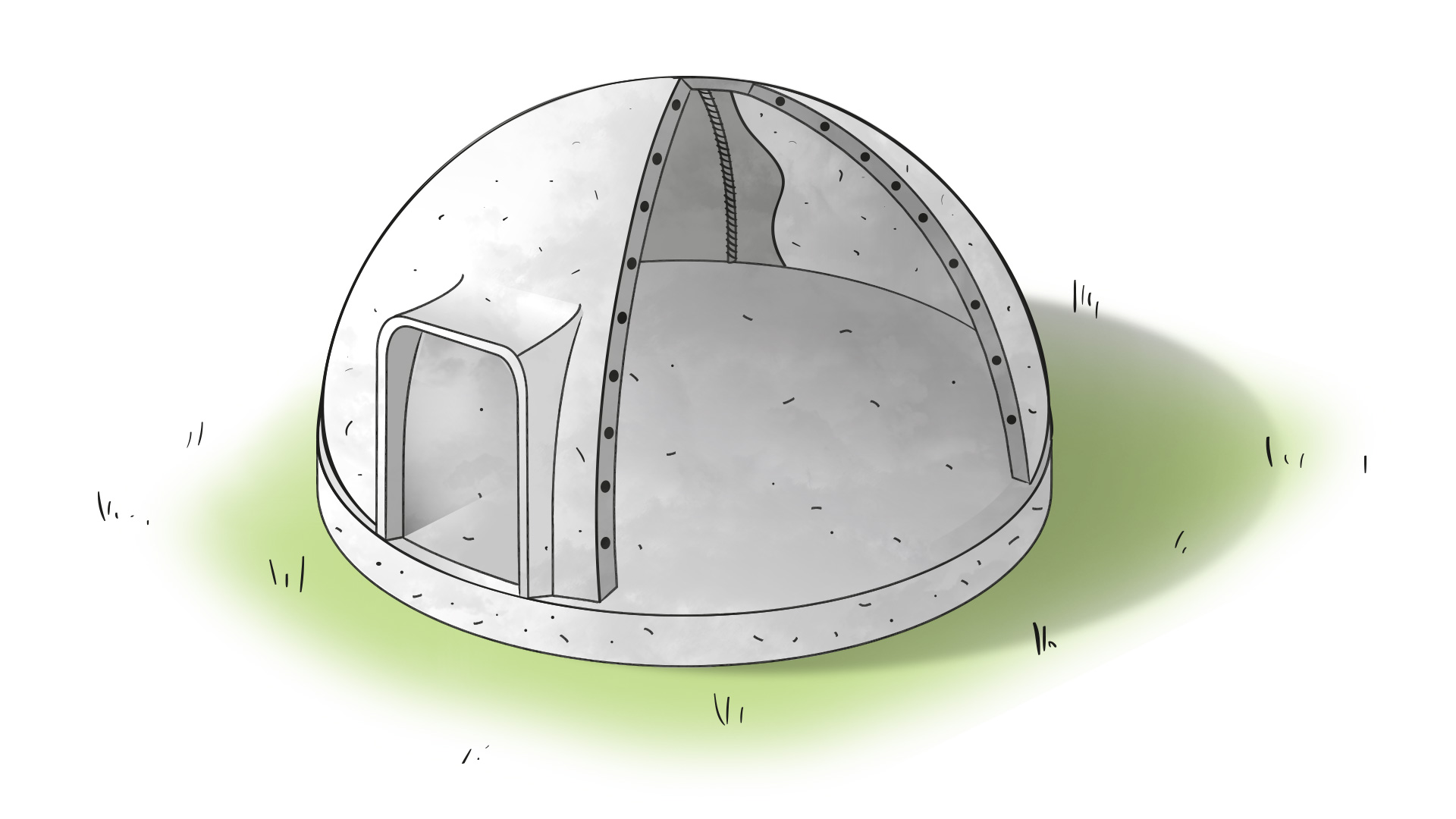
Interior Finishing
OUR STORY
As a non-profit organization, we bring a multi-disciplinary team of certified professionals together with individuals and communities to implement sustainable, self-building housing solutions. Housing insecurity, overcrowding and homelessness in Canada’s North has generated significant social, technical and political concern for decades. Today, despite a long litany of government housing programs incorporating southern style designs, families still often resort to sleeping in shifts, in tents or in makeshift cabins. Clearly the status quo — a one size fits all, decontextualized approach — isn’t working. It’s time to think outside the box.So we asked northern residents themselves about their thoughts on the shape, placement and construction of their houses. Joelie Sanguya of Baffin Island’s Clyde River summed up the most common responses. “Why must people live in square or rectangular houses, floating above the ground? Why can’t we build our own houses?”
A senior educator and expert dog musher, Sanguya can fluently describe the physics associated with snowdrifts, how horizontal snowfall accumulates against flat walls poorly positioned with respect to prevailing winds. He says circular construction makes more sense, guiding snow around the volume with minimal accumulation. For Sanguya (and all Inuit), that conclusion is rooted in Inuit Qaujimajatuqangit—traditional principles based on thousands of years of building and living in the Arctic.
Integral to Inuit culture and lifestyle, dome shaped shelters have been proposed for Elon Musk’s Mars station. Wind resistant, energy efficient and minimizing material transport, the concept has, however, been virtually ignored by southern planners and designers, leaving an Arctic urban environment cloned from southern models. Texas-based Monolithic Dome Institute has led dome building technology for more than 40 years. Its process meets Federal Emergency Management Agency (FEMA) standards for providing near absolute protection against tornadoes, hurricanes, earthquakes, most man-made disasters, fire, termites and rot. Durable, monolithic domes are also cost-efficient, earth-friendly and easily maintained. A monolithic dome uses half the heating energy of a same size, conventionally constructed building. The energy savings can pay for the building in less than 20 years.
With certified training, our team member Susane Havelka has built domes with basic tools and unskilled labour. A youtube video of the process attracted more than 330,000 views.
OUR TEAM
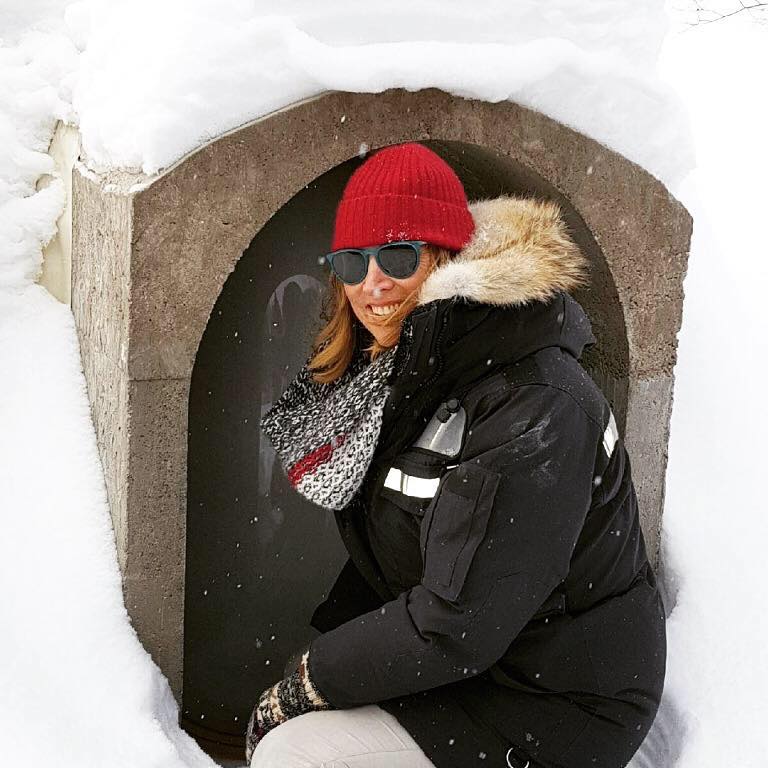
Susane Havelka
Susane is a researcher, architect, educator, and occasional writer, who specializes in sustainable housing and community building and planning. She studied science, art and design at MIT and Architecture at Columbia University. After completing her masters degree, Susane continued as a practicing architect in New York. She then moved to Europe and worked on restoring heritage buildings around the old city of Prague before undertaking a doctorate in Architecture at McGill University in 2012. During this time, she designed and tested a self-build prototype inspired by her friends in Nunavut and the Monolithic Domes Institute as a potential building system for extreme climates and remote northern communities. At McGill University, Susane split her time between graduate school and working with a community on developing the groundwork to an experimental cluster of dome houses as the first working prototype of the Monolithic Dome in an Arctic region. She is working on how to enable Inuit to design and build autonomously with local materials (sand and gravel) using simple techniques and the internet to share their designs and ideas.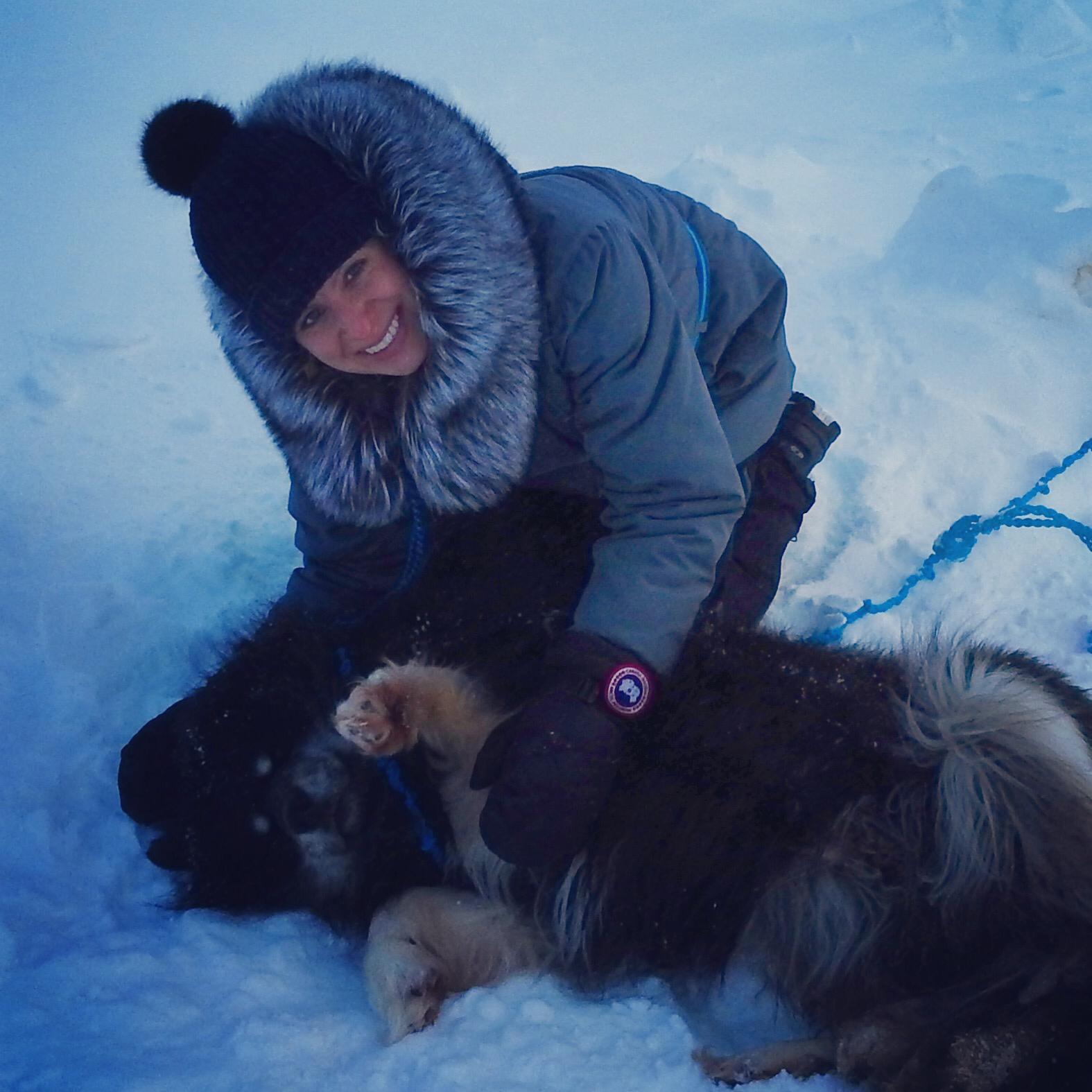
Marie-Pierre McDonald
Marie-Pierre McDonald is a professional land use planner. She holds a Masters in urban Design and Housing from McGill University and is a member of the Canadian Society of Landscape Architects and Quebec’s Association des architectes paysagistes. She is currently employed as Project Director at Groupe BC2 in Montreal where she manages various strategic, planning and development projects for indigenous communities and government agencies in northern Canada. Previously, Marie-Pierre worked for four years as a land use planner for the Kativik Regional Government in Kuujjuaq, where she managed regional and local planning and development projects. The variety of projects she has developed as a land use planner for the Kativik Regional Government and then as a project director at BC2, played a key role in economic development, public health, housing, climate change adaptation, wildlife protection and, most importantly, the perpetuation of traditional activities. All of these realizations were made possible by the successful combination, through a rigorous participatory process, of scientific facts, technical skills and traditional knowledge in order to ensure continuity between tradition and modernity.
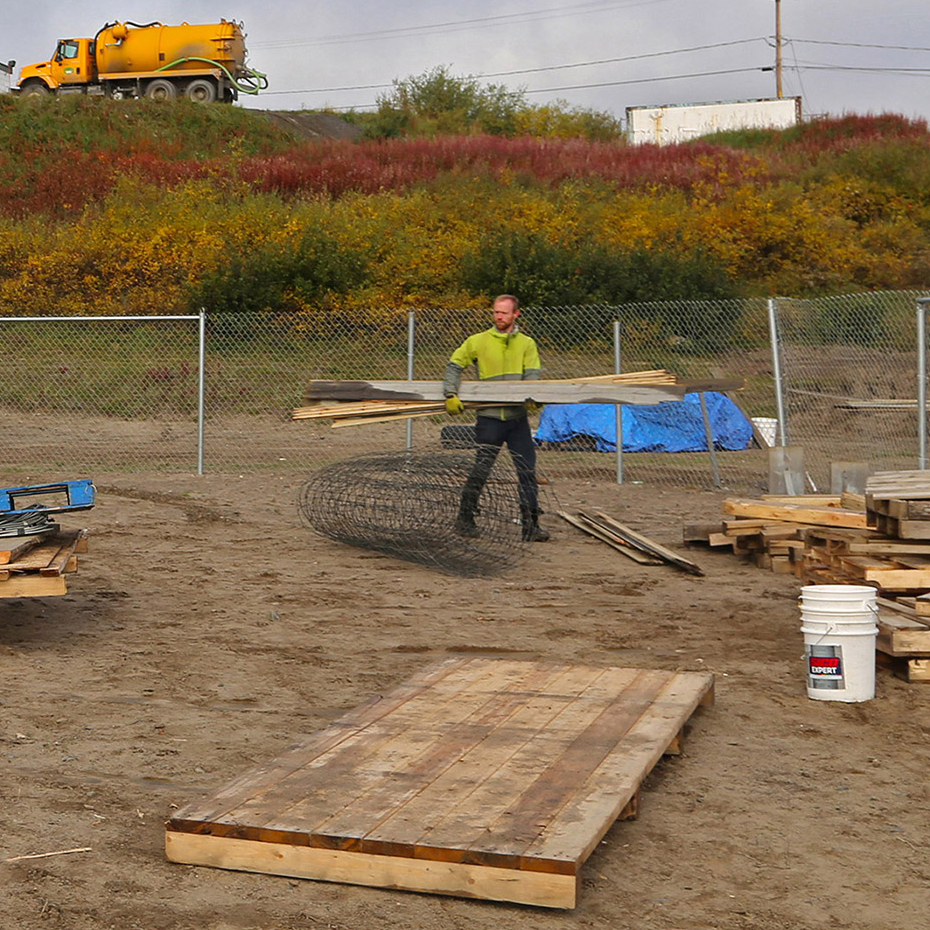
David Harlander
David overseas the design and planning of dadaDome building workshops, as well as contributes to the design and architectural operations of dadaDome projects. He has over five years experience working on projects related to community development in Canada's far north and has led design workshops in multiple communities in both the Northwest Territories and Nunavik. He was project coordinator and a co-lead (with partners Susane Havelka, and Marie-Pierre McDonald) of the award winning Kuujuaq Hackathon, a 5 day community design build project that repurposed waste materials for the construction of an outdoor sports pavilion. David holds a professional Master's of Architecture from the University of British Columbia and a post-professional Master's of Urban Design and Housing from McGill University.
CONTACT US
